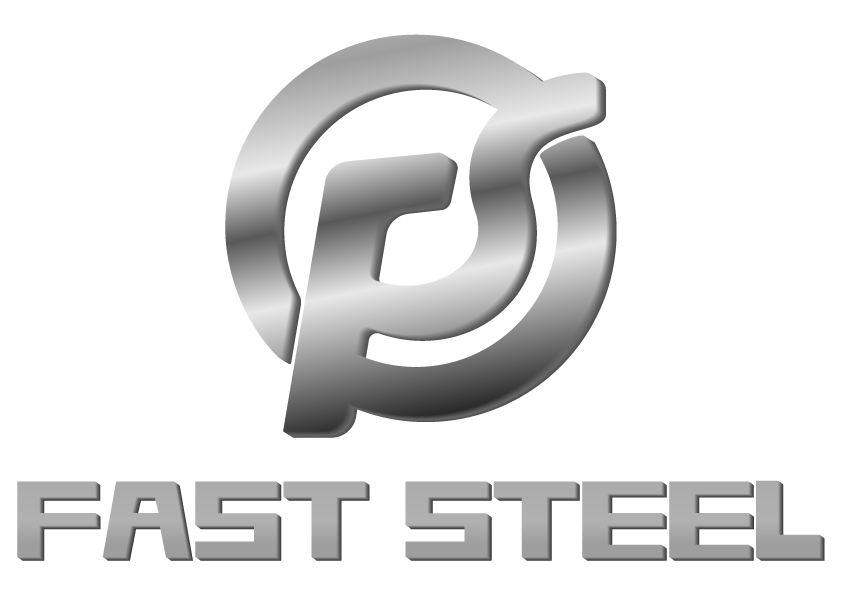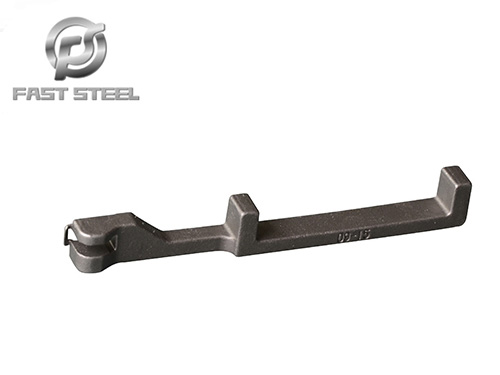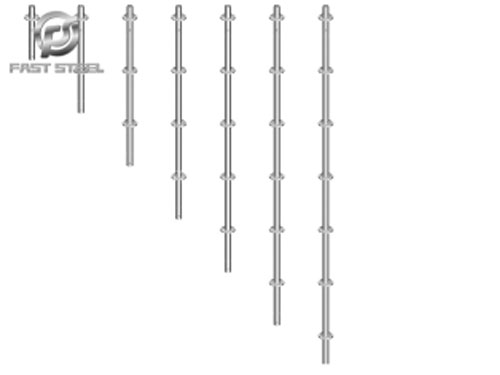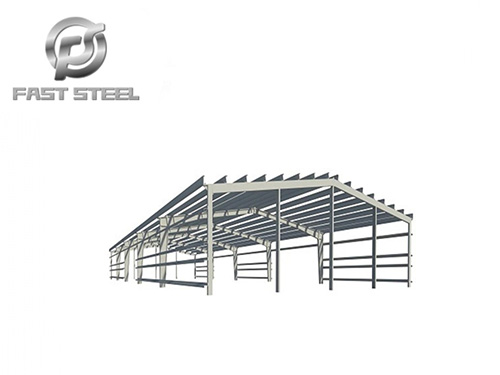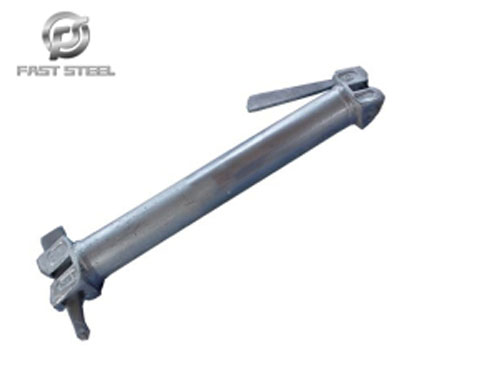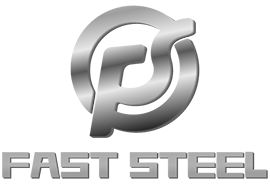Cross Column Steel Structure
Boiler support system
Large span structure system
Steel bridge fabrication
Roof steel trusses
Steel structure equipment
Light steel skylight
Crane steel structures
Steel trusses
Box Column Steel Structure
Heavy steel structures
Steel stuctures
Special-shaped steel box girders
Spiral steel column
Lally columns
Light steel column/beam/crane beam
H beam & lattice column
Marine Desulfurization Unit
Steel rack for utility poles
Multi screw conveyor
Rolling slag cooler
Testing platform loading device
Boiler slag removal system
Adjustable pulverized coal distributor
Industrial flue systems
Hydraulic slag removal system
Distillation tower
Flanges
Overturn racks
Crushing machine
Steel bar grating for desulfurization
Steel bar grating for drainage
Galvanized grating for steel structure
Steel grating for power plant
Steel grate for trees
Steel grating for ships
Building Plate Net
Steel wire mesh
Mesh for storage shelves
Welded mesh
Galvanized mesh
Security mesh
Hot rolled rebar mesh
Fence net for factory
Scaffolding safety net
Steel sheet pile
